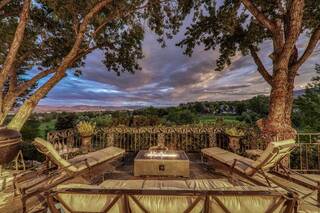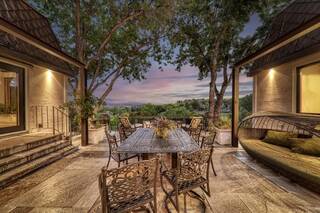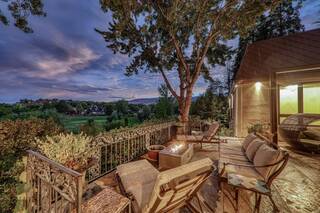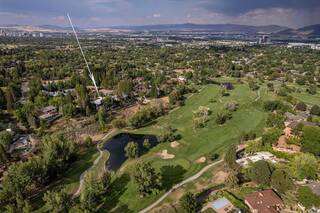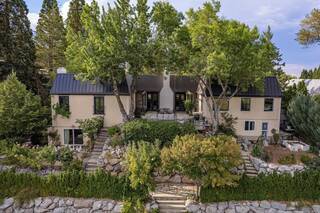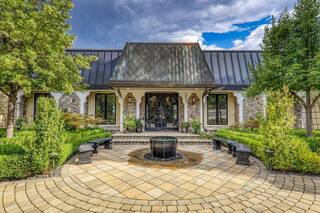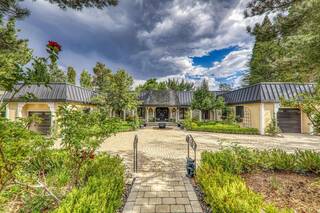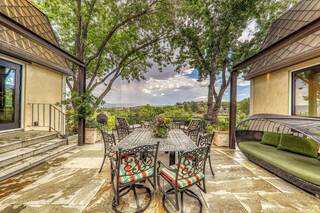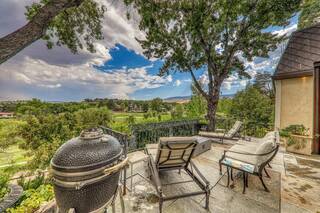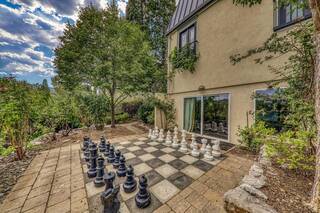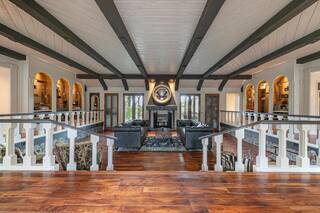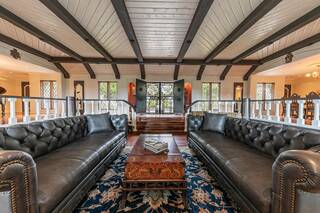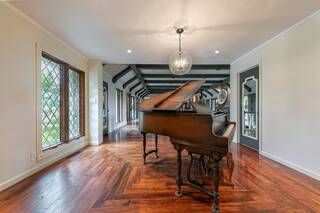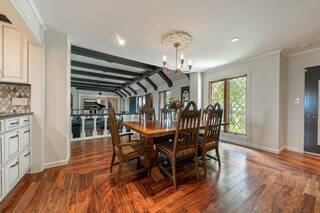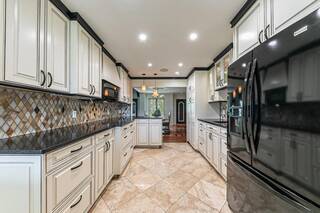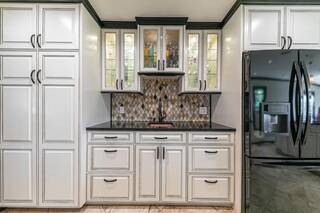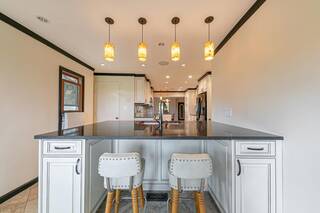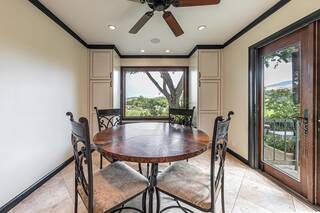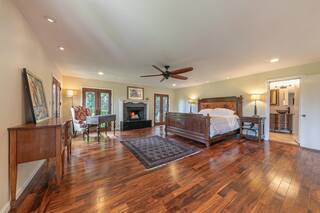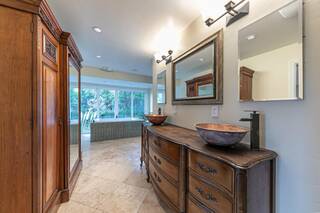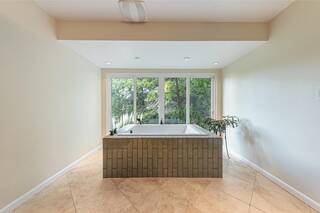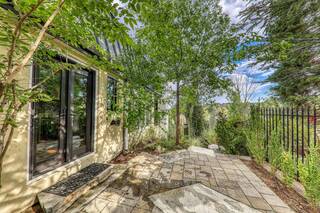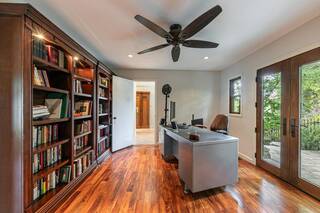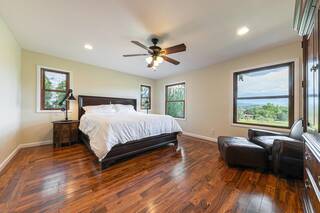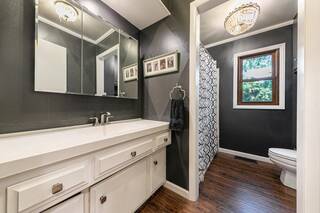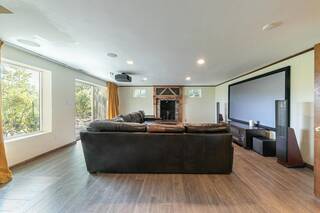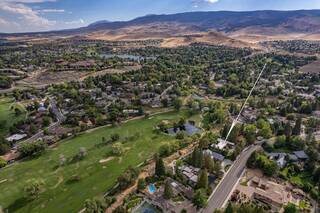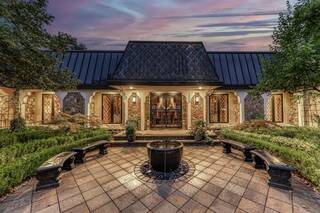2000 Manzanita Lane, Reno, NV 89509-0000
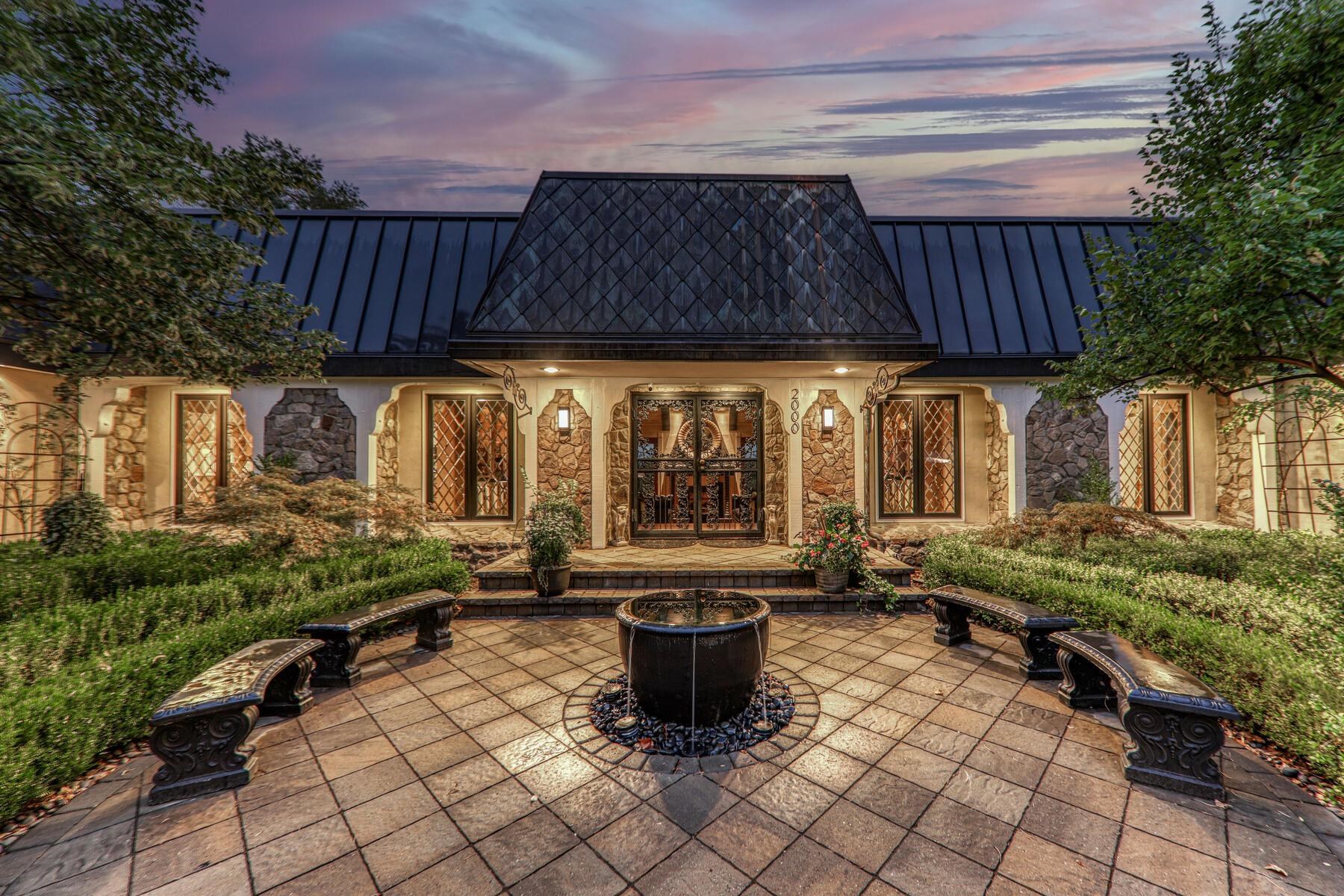
(click to view more)
Broili Estate - A French Country Manor with Panoramic Golf Course & Mountain Views. For three generations, the Broili Estate has been cherished by one family a residence rich in character, elegance, and a touch of whimsy. Set within Reno's prestigious Lakeridge community, the approach welcomes you with a circular paver driveway, timeless griffins, and a reflecting fountain with overflow edges, setting the stage for refined living The main level's expansive stone patio captures ever-changing skies and sweeping vistas of the Lakeridge Golf Course and Sierra Nevada mountains. Multi-level terraced gardens descend to a secret gazebo two levels down, offering a secluded retreat. Crowned with a rare mansard roof blending copper and steel, this hallmark of French architecture weaves artistry with durability. Inside, walnut hardwood floors anchor the living spaces. The remodeled kitchen in harmony with the home's character showcases copper sinks, an induction cooktop, and a spacious island opening to a breakfast room framed by captivating views. The primary suite delights with Juliet balconies and a spa-style bath featuring a soaking tub overlooking a private patio. A second ensuite, privately situated in a separate wing, makes the home ideal for multi-generational living. In total, the estate offers five bedrooms (three ensuite and one large bedroom is used as a media room) and refined architectural details throughout. Practicality pairs with elegance: geothermal heating, dual furnaces and A/C systems, and hot water powered by geothermal efficiency ensure year-round comfort with impressively low utility costs. The 900 sq. ft. basement, previously a home gym, provides ample storage and the potential for additional living space. Steeped in history and distinguished by French design, the Broili Estate is a rare offering of artistry, privacy, and legacy in the heart of Reno.
Address:2000 Manzanita Lane
City:Reno
State:NV
Zip:89509-0000
DOM:31
Square Feet:4072
Bedrooms:5
Bathrooms:4.5
Lot Size (acres):0.53
Type:Single Family
Additional Info
Area Information
Area:OUT OF THE AREA-11O
Community:SurroundingArea
Directions:McCarran, left on Manzanita
Interior Details
Floors:Wood, Mixed
Fireplace:Living Room, Family Room, Master Bedroom
Heating:Electric, Geo Thermal, CFAH
Appliances:Range, Oven, Microwave, Disposal, Dishwasher, Refrigerator, Washer, Dryer
Miscellaneous:Landscaping, High Speed Internet, Air Conditioning
Exterior Details
Garage Spaces:Three
Garage Description:Attached, RV Parking, Gar Door Opener, Parking Pad
Septic:Utility District
Water:Utility District
View:Mountain, Golf
Setting:Golf
Miscellaneous
APN:023-182-07
Square Feet Source:ASSESSOR
Property Location
COMPASS
Valerie Forte
valerie.forte@compass.com
© 2025 Tahoe Sierra Multiple Listing Service. All rights reserved.

All Information Is Deemed Reliable But Is Not Guaranteed Accurate.
This information is provided for consumers' personal, non-commercial use and may not be used for any other purpose.
IDX feed powered by IDX GameChanger

