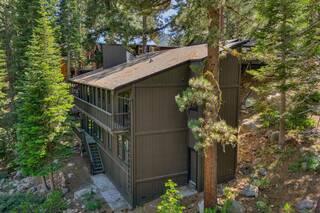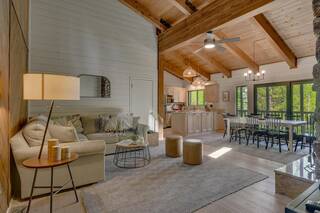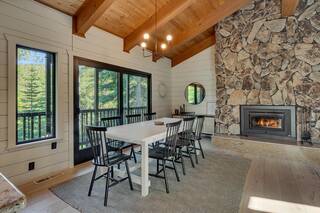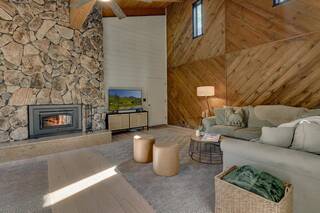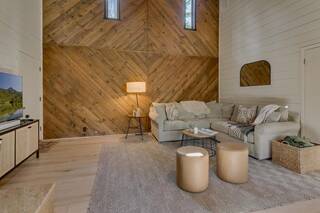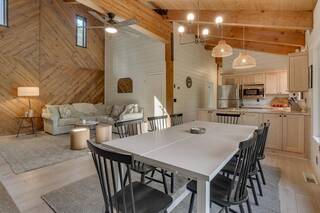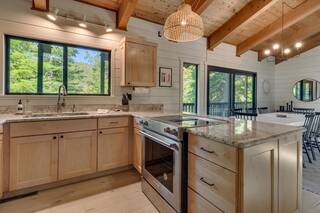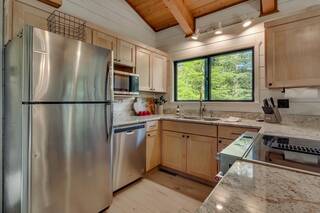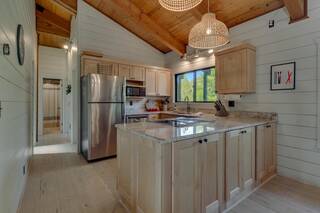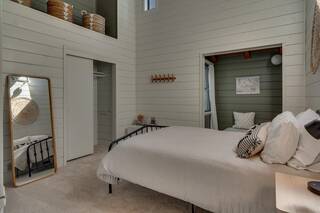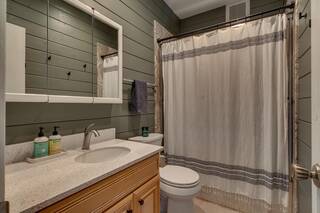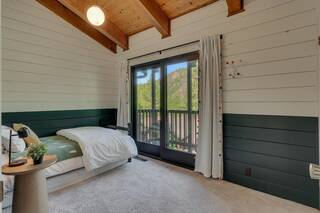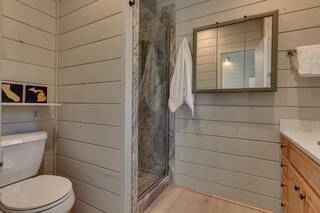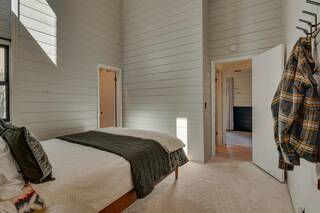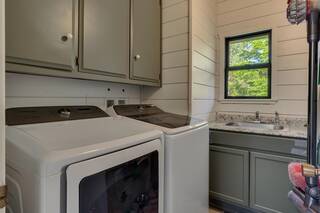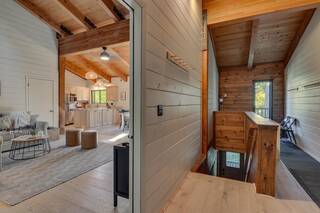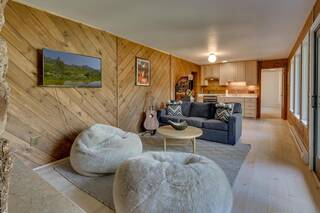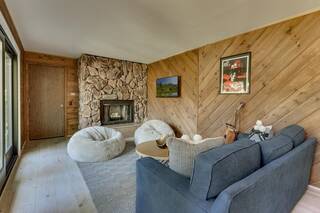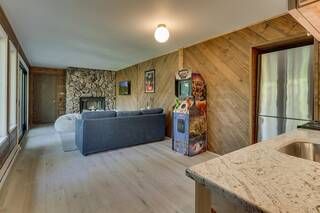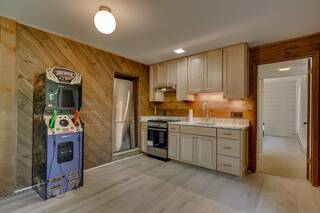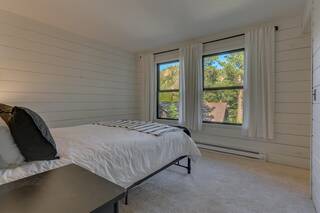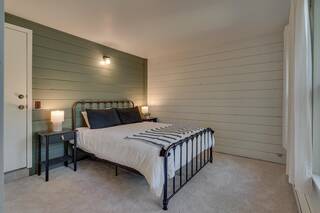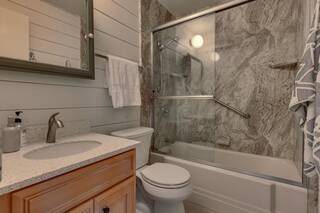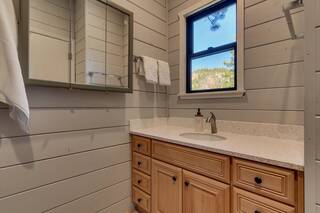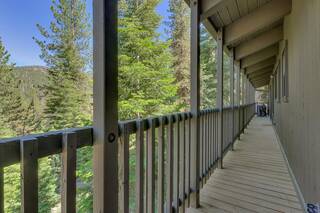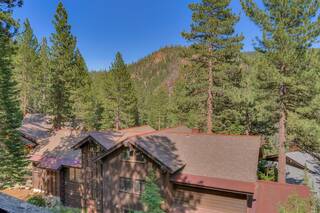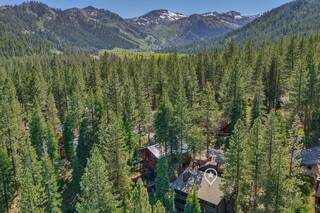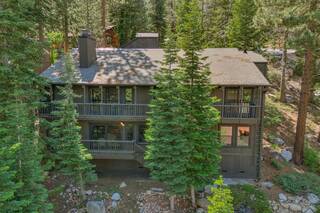126 Tiger Tail Road, Olympic Valley, CA 96146
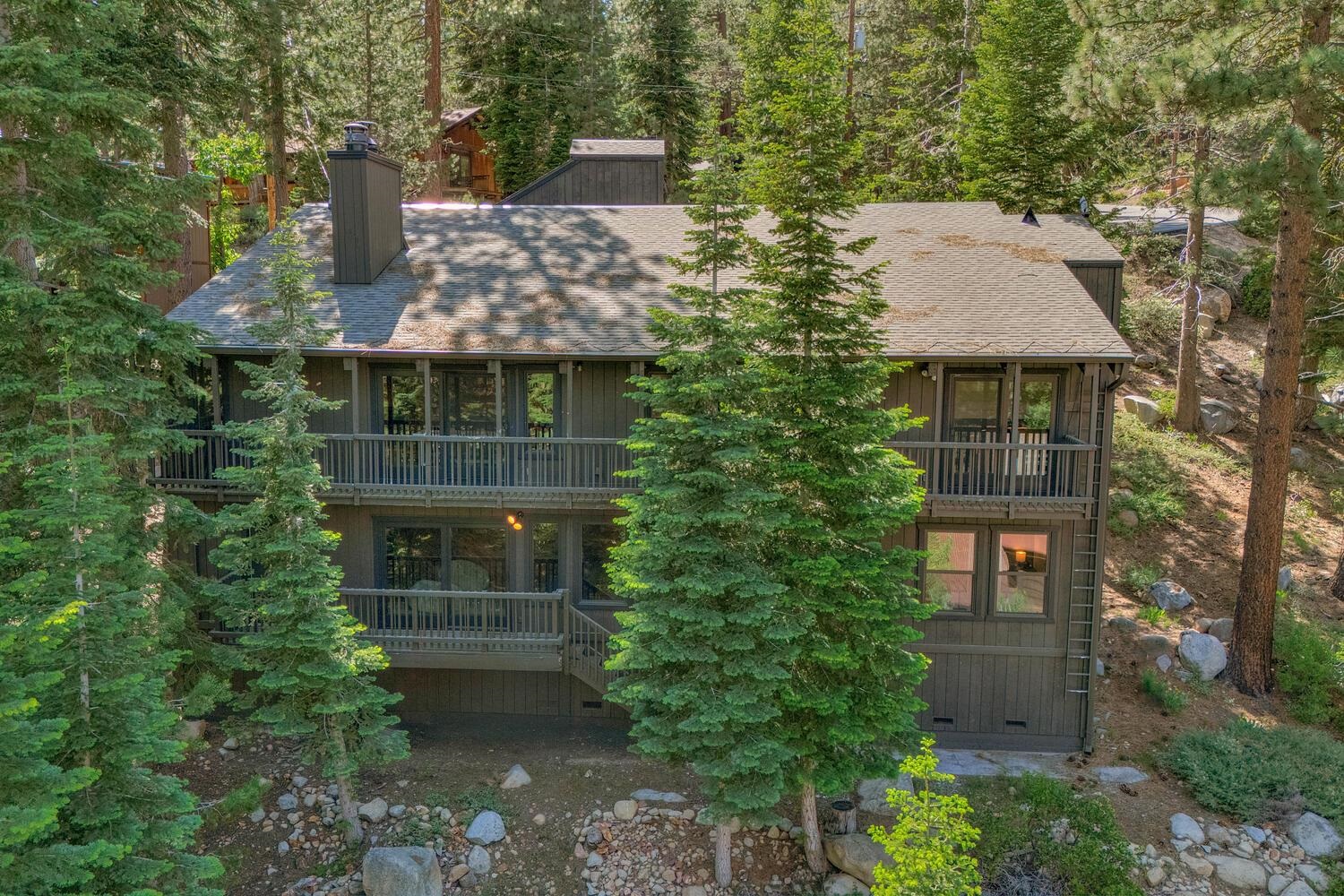
(click to view more)
Stunning Olympic Valley Home with Iconic Painted Rock Views Welcome to an exceptional opportunity in the heart of Olympic Valley. This beautifully remodeled mountain retreat offers breathtaking views of Painted Rock and a flexible layout perfect for full-time living, vacation use, or rental income potential. The property features a total of 4 bedrooms and 3 bathrooms, thoughtfully arranged across two separate living spaces. The main level offers a spacious 3-bedroom, 2-bathroom layout with soaring vaulted, open-beam ceilings, a stone fireplace, and a light-filled open-concept living, dining, and kitchen area that seamlessly extends onto a deck that stretches end to end of the homeperfect for soaking in the alpine scenery. The lower level presents a private 1-bedroom, 1-bath apartment with its own entrance, ideal for guests, rental income, or multigenerational living. Like the main home, this unit also features a beautifully updated kitchen with updated cabinetry, sleek countertops, stainless steel appliances, new flooring, and a cozy stone fireplace. Both units enjoy access to their own outdoor decks with panoramic views of Painted Rock and the surrounding mountains. Additional highlights include a new roof, new windows, new spray foam insulation in lower level, off-street parking, a covered entryway, and interior upgrades throughout both levels. Home is being sold mostly furnished. Whether you're seeking a full-time residence, a mountain getaway, or an investment opportunity in one of Tahoes most desirable locations, this versatile property checks every box. Dont miss this rare opportunity in Olympic Valleyschedule your private tour today!
Address:126 Tiger Tail Road
City:Olympic Valley
State:CA
Zip:96146
DOM:1
Square Feet:2016
Bedrooms:4
Bathrooms:3.0
Lot Size (acres):0.27
Type:Single Family
Virtual Tour
Additional Info
Area Information
Area:SQUAW VALLEY EAST-6SV
Community:Olympic Valley
Directions:Route 89 to Olympic Valley Rd, right on Winding Creek, left on to Tiger Trail, home on right
Interior Details
Floors:Carpet, Vinyl, Mixed
Fireplace:Living Room
Heating:Electric, Wood, CFAH, Baseboard, Wood Stove
Appliances:Range, Oven, Microwave, Disposal, Dishwasher, Refrigerator, Washer, Dryer
Miscellaneous:High Ceilings
Exterior Details
Garage Spaces:None
Garage Description:Parking Pad
Water:Utility District
View:Wooded, Mountain
Setting:Street
Miscellaneous
APN:096-370-017-000
Square Feet Source:ASSESSOR
Property Location
COMPASS
Sally Gardner
sally.gardner@compass.com
© 2025 Tahoe Sierra Multiple Listing Service. All rights reserved.

All Information Is Deemed Reliable But Is Not Guaranteed Accurate.
This information is provided for consumers' personal, non-commercial use and may not be used for any other purpose.
IDX feed powered by IDX GameChanger

