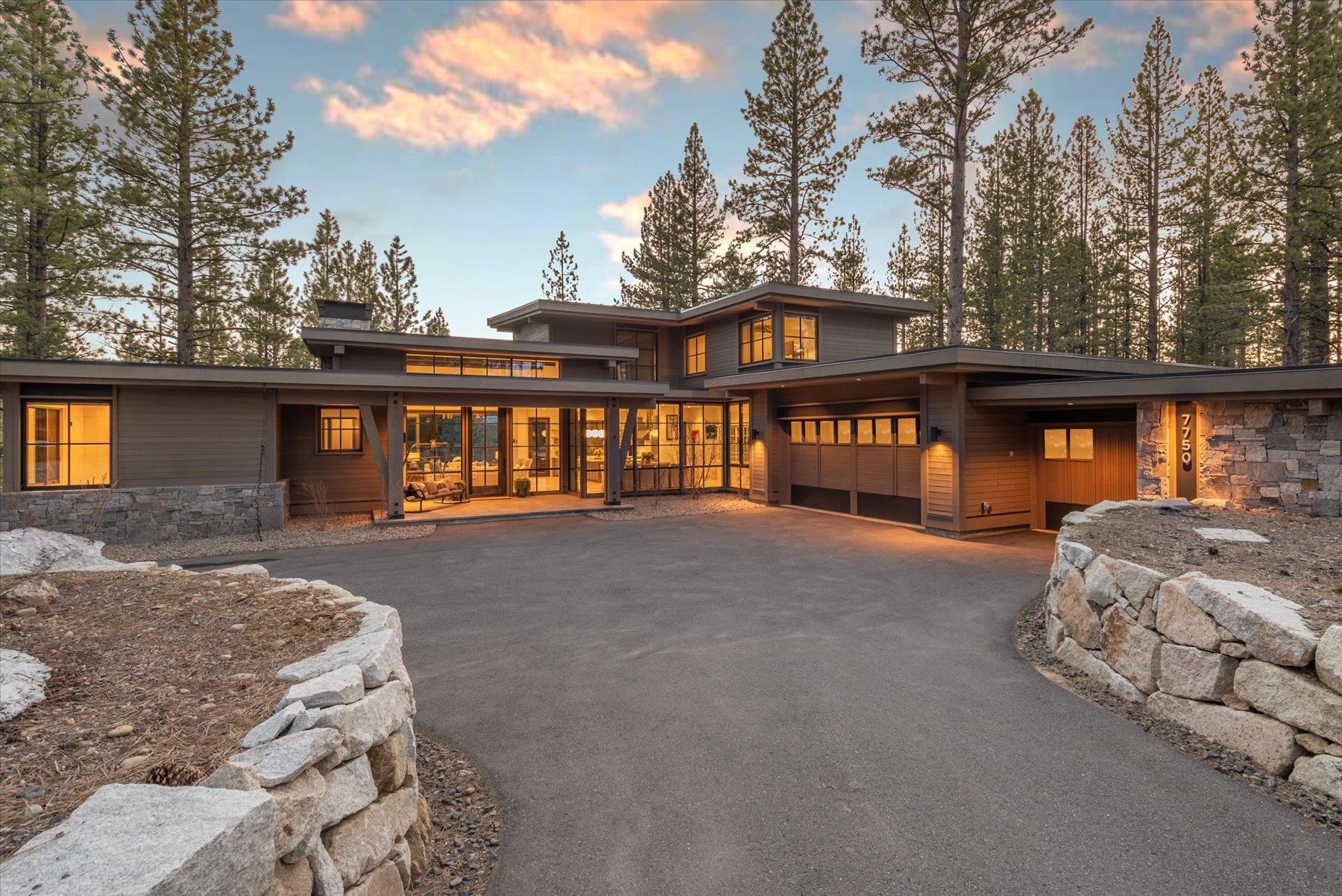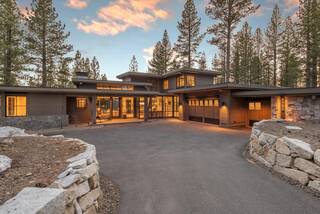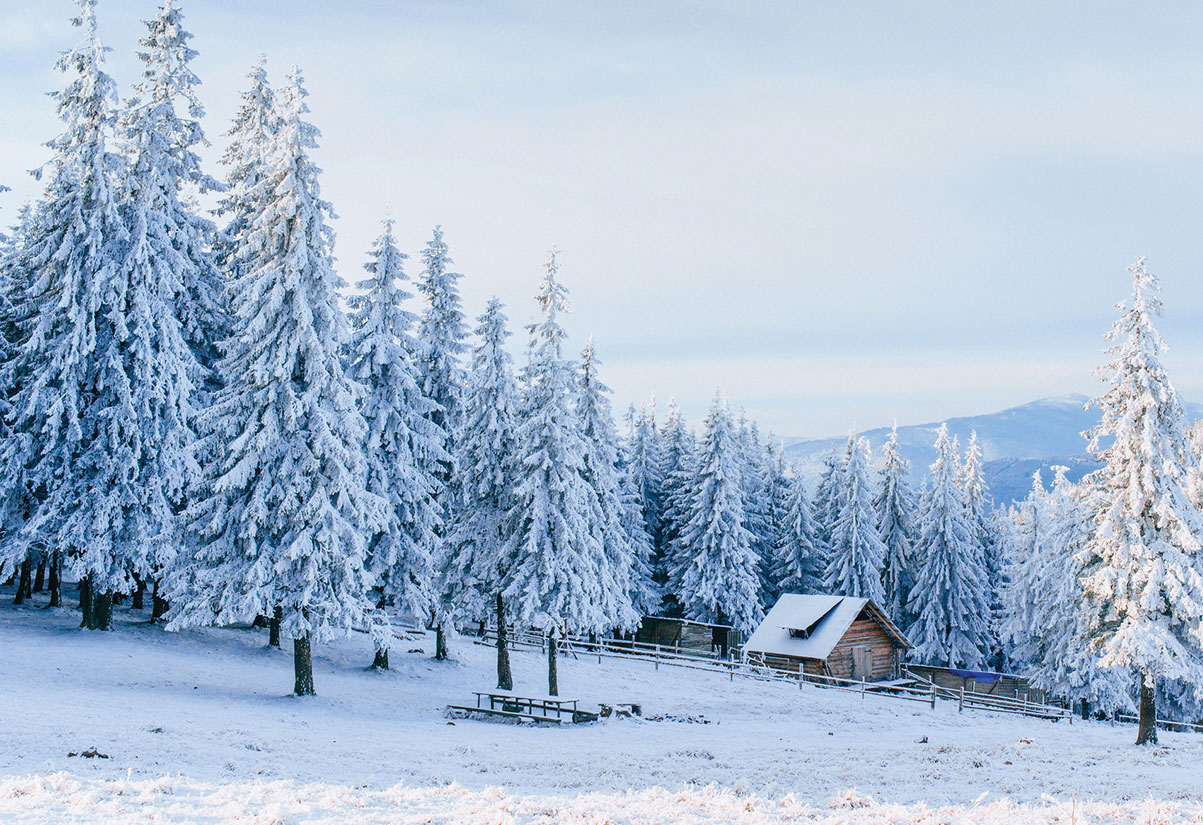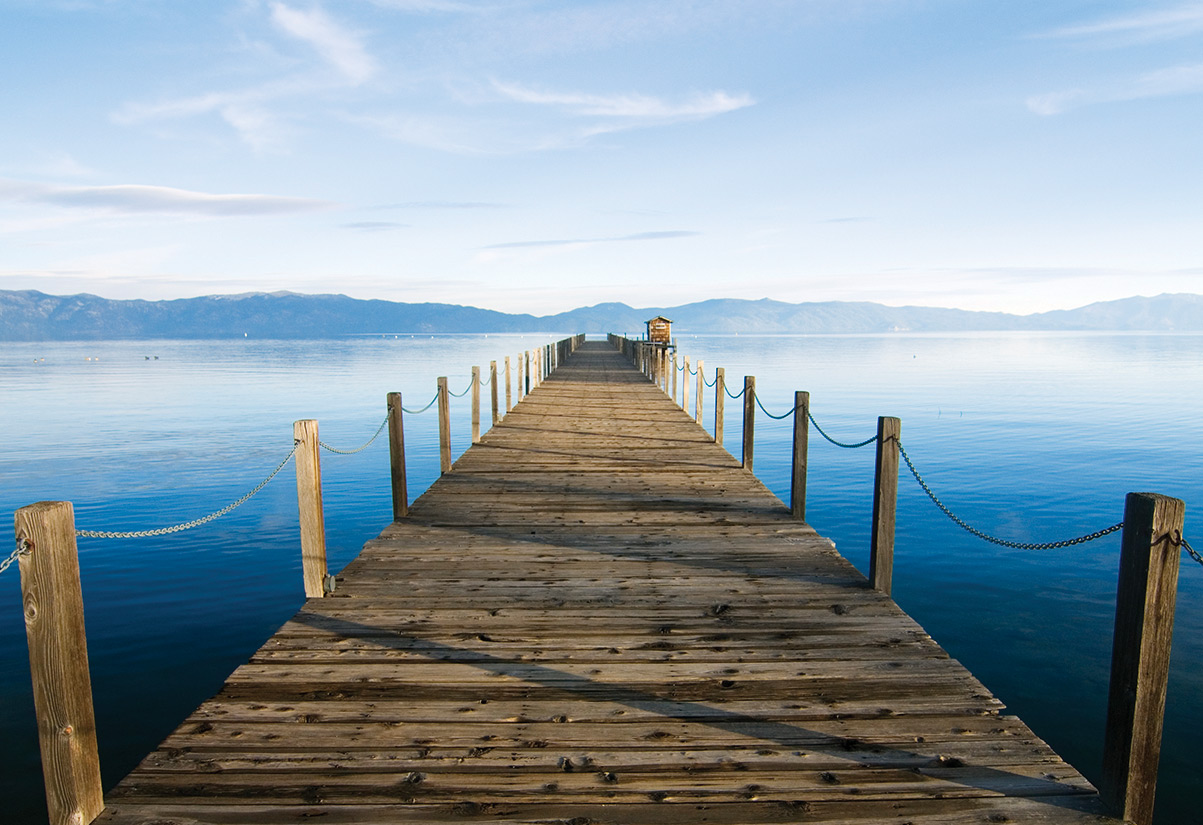7750 Lahontan Drive, Truckee, CA 96161

Remarkable views, fantastic floor plan and a visual delight, this mountain modern Lahontan retreat delivers luxury living in a fantastic setting. Nearly new and nestled on a spacious .66 acre homesite, enjoy extensive indoor-outdoor living throughout this large scale property. Gorgeous Lookout Mountain views and a peaceful setting brings year 'round pleasure; enjoy the spa as the sun rises, dine under the covered patio near the fireplace and relax in the evenings around the gas fire pit! The "WOW" factor abounds with show stopping finishes and thoughtful design elements. The spacious floor plan offers a stunning great room filled with light, chef's kitchen with leading appliances plus a large pantry and an intimate dining area. Entertaining family and friends is a breeze, just open the massive sliding glass doors and create the perfect patio living area! Located on the main level, the private, primary suite brings its own wing with views, separate access to the patio and spa, gorgeous bathroom, large walk-in closet and flex area perfect for working remotely. A second suite is located on the main level in its own wing, also with private patio access. A large laundry room plus a locker/mud room completes the main living floor. Upstairs offers a large family room with more views, a lovely guest suite, separate bath and fourth bedroom. Technologically enabled, this property brings all the bells and whistles for luxury living. The spacious three car garage has plenty of room for your Tahoe accoutrements! Enjoy the Lahontan lifestyle in this private and gated community - come for the summer and stay all year!
Address:7750 Lahontan Drive
City:Truckee
State:CA
Zip:96161
DOM:93
Square Feet:4280
Bedrooms:4
Bathrooms:4.5
Lot Size (acres):0.663
Type:Single Family
Virtual Tour
Status:SOLD
Additional Info
Area Information
Area:LAHONTAN-7SO
Community:Martis Valley
Directions:H267 to Schaffers Mill Rd; L on Lahontan Dr.; past Carrie Pryor, house on right side.
Interior Details
Floors:Wood, Stone, Tile
Fireplace:Living Room, 2 or +, Gas Fireplace, Other
Heating:Natural Gas, Electric, CFAH, In Floor
Appliances:Range, Oven, Microwave, Disposal, Dishwasher, Refrigerator, Washer, Dryer, Other
Miscellaneous:Pantry, High Ceilings, Landscaping, Phone, Cable TV, High Speed Internet, Hot Tub, Air Conditioning
Exterior Details
Garage Spaces:Three
Garage Description:Attached, Insulated, Gar Door Opener, Oversized, Parking Pad
Septic:Community
Water:Water Company
View:Panoramic, Wooded, Mountain, Ski Resort
Setting:Golf
Miscellaneous
APN:109-280-031-000
Square Feet Source:PLANS
Property Location
Berkshire Hathaway HomeService
Alison Elder
tahoe@alisonelder.com
© 2024 Tahoe Sierra Multiple Listing Service. All rights reserved.

All Information Is Deemed Reliable But Is Not Guaranteed Accurate.
This information is provided for consumers' personal, non-commercial use and may not be used for any other purpose.
IDX feed powered by IDX GameChanger




